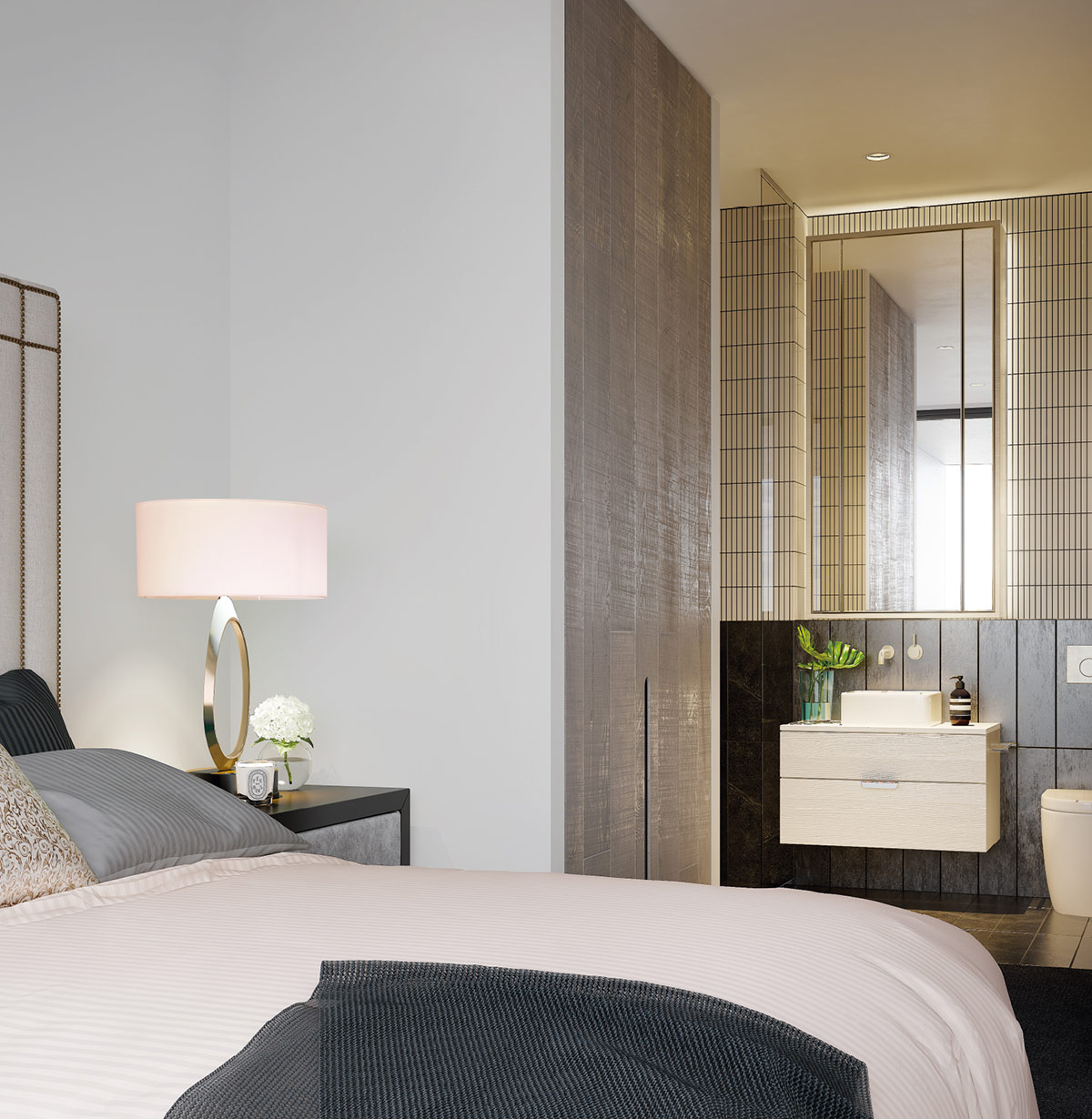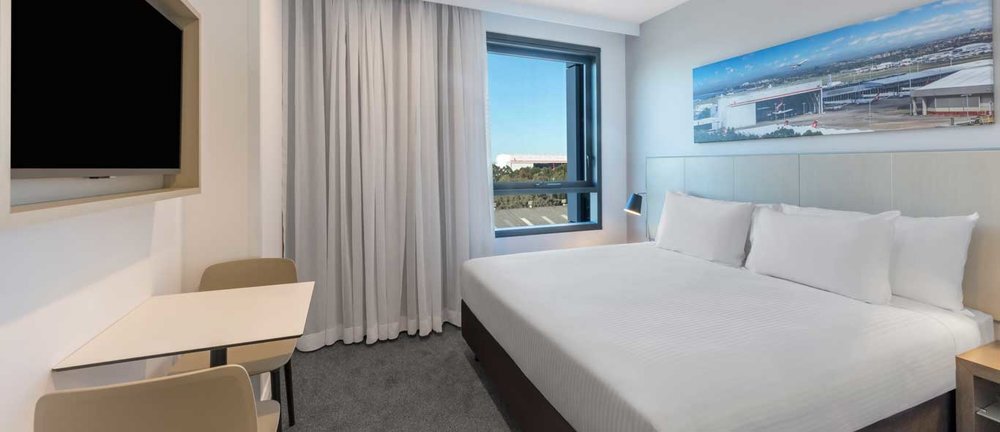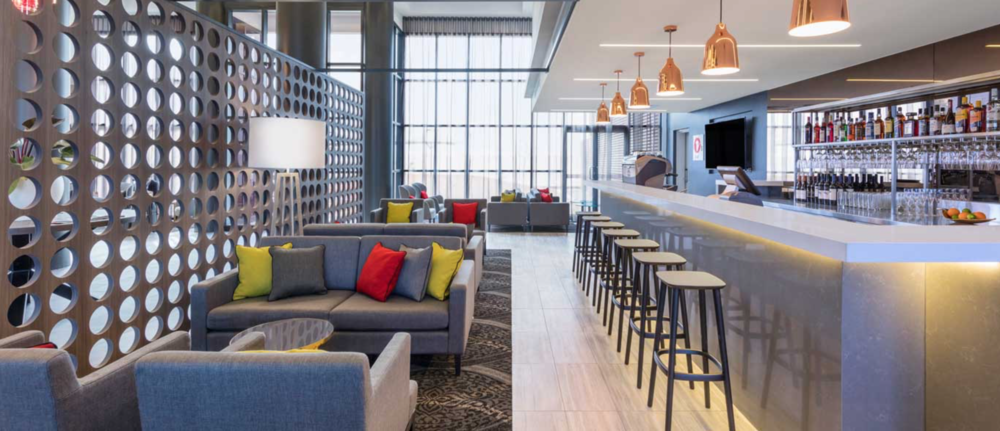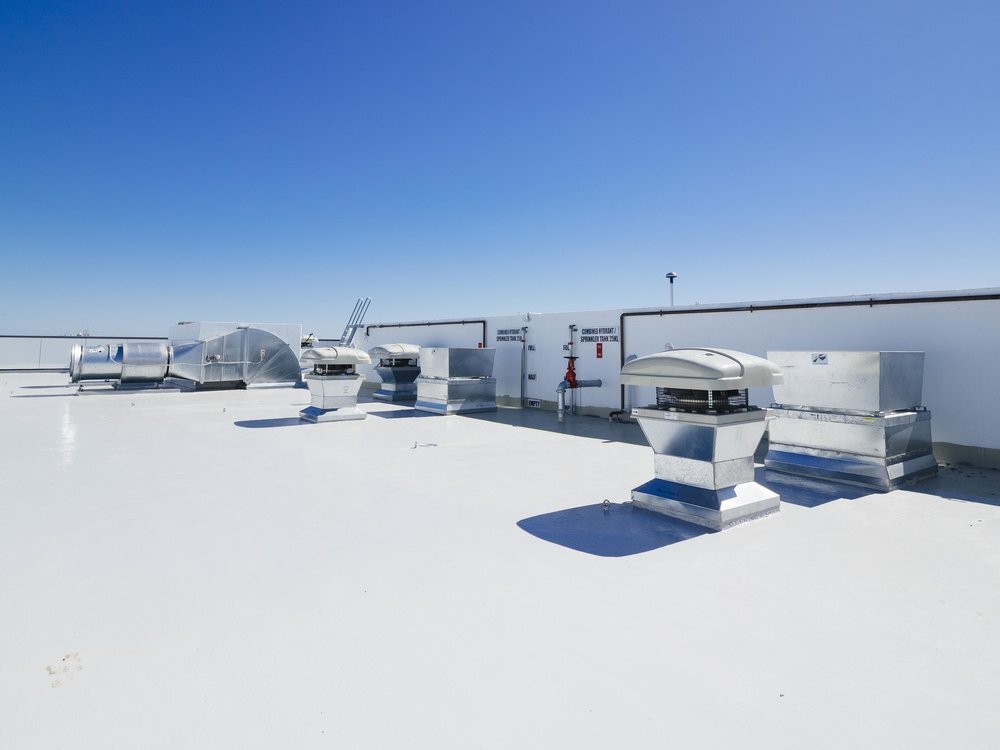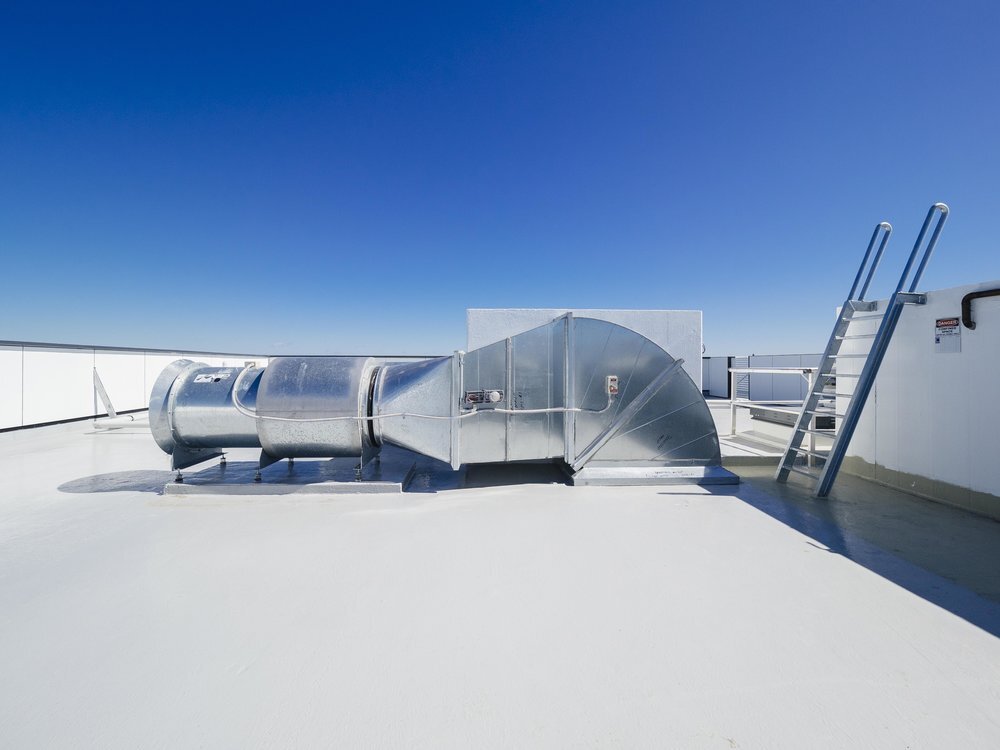Orion bring the air to Icon development in Macquarie Park
The Park One development consists of 412 designer apartments across two buildings,
3 retail tenancies with a 307sqm GFA, 3 basement car park levels and landscaping, including courtyards and a rooftop terrace.










